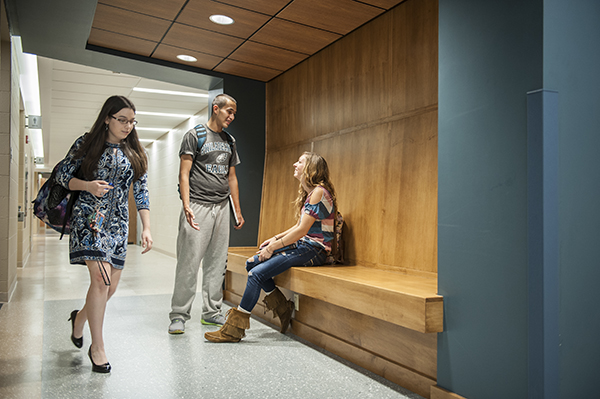 As students and staff and faculty members might have noticed when they returned to E-town this past fall, Nicarry Hall looks a little different. The hallways have a brighter and more welcoming feel, aimed at keeping students in the building longer than just during class time.
As students and staff and faculty members might have noticed when they returned to E-town this past fall, Nicarry Hall looks a little different. The hallways have a brighter and more welcoming feel, aimed at keeping students in the building longer than just during class time.
Though Nicarry has gone though some minor upgrades since its original construction in 1972, many of the ceilings, lighting fixtures, carpets and blackboards are from the original structure. To improve the academic building, the Facilities Planning and Construction Committee developed a three-year renovation plan.
“Nicarry is the most heavily used academic building on campus so there is a lot of exposure,” said Mark Zimmerman director of facilities management and construction. “We felt there was a great need to provide an extensive upgrade to fulfill the College’s commitment to providing attractive, real-world learning spaces to foster growth, innovation and the opportunity for expanded, flexible learning.”
The first stage of the three-year renovation took place over the summer of 2014. Some improved areas include the first- and second-floor hallways. Seating areas were added in the halls to provide student rest zones for between classes. Electrical outlets and USB ports for charging electronic devices also were added along with handicap-assessable water fountains with bottle-filling stations, recycle/trash centers, and updated restrooms and stairways. A student lounge area was created on the second floor, as well as a vending area and computer print station on the first floor.
Nicarry is the most heavily used academic building on campus.” — Mark Zimmerman
This and future renovations are designed to use a hybrid construction model. “Under this method a project is completed by utilizing the talents and workforce within Facilities Management, working alongside of local contractors,” said Zimmerman. “This takes much of the overhead and general condition costs out of the project by not hiring a specific construction firm to act as the project manager.” This approach not only gave Facilities Management staff members the opportunity to work with and mentor student workers but also saved the College an estimated $200,000.
The second phase of construction, which involves the renovation of the first-floor classroom, Information and Technology Services and first-floor office spaces, will take place during the summer of 2015. Phase three, which is set for the summer of 2016, includes the renovation of the second-floor classrooms, the second-floor offices and replacement of the roof.

