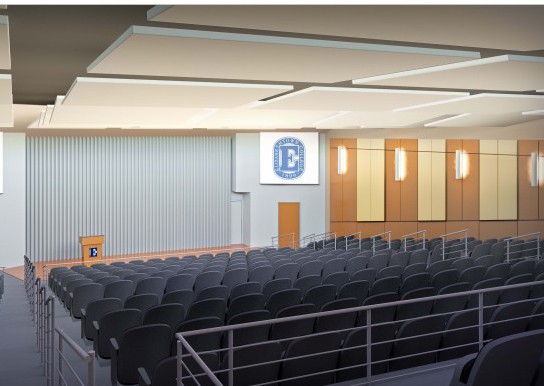Thanks to monetary gifts, from a long list of donors who specifically earmarked their contributions for the project, Gibble Auditorium underwent significant reconstructive surgery this past summer.
“The atmosphere is now more conducive to learning,” said Mark Zimmerman, director of facilities management, pointing out fresh aesthetics and updated mechanicals in the lecture-style classroom. “We went from an institutional space of the ’60s to a state-of-the-art, pleasant-to-be-in room.”
Originally constructed in 1965 as part of Esbenshade Hall, Gibble, with 234 seats, is in what is now considered the Esbenshade wing of the Masters Center for Science, Mathematics and Engineering. The venue is home to classes, films, lectures and Mad Cow Improv performances. To remain a viable academic space and stay in line with today’s technology and teaching methods, the room needed mechanical upgrades.
“We went from an institutional space of the ’60s to a state-of-the-art, pleasant-to-be-in room.”
The amount of lecture-style space is limited on campus, Zimmerman said. Leffler Lecture and Performance Center, though acoustically pleasing and spacious, is sometimes too much of a good thing, and the KAV in Brossman Commons, though intimate, does not offer theatre-style seating. Gibble offers the best of both worlds, but was in need of technical updates.
“We looked at the infrastructure needs of the space and then where we could make aesthetically pleasing changes,” said Zimmerman. The upgrades needed to support present and future programming. “You could visually renovate a space and put that in later,” he said of the mechanical updates, but it’s better to do the project with the future in mind.
Phase One of the project was initiated over holiday break in 2012 and addressed the drop ceiling, sprinkler system, duct work, sound proofing, heating and air conditioning and significant audio-visual components, including racks for sound and lighting. “We worked the scaffolding around the seating,” said Zimmerman, who took over the project when Joe Metro retired as director of facilities management earlier this year. “That was probably the biggest challenge of that phase. We needed access to the upper mechanicals but the seats were still in place.”
Today, the ceiling boasts acoustical “clouds,” which, noted, Zimmerman, can be tuned for better acoustics. Installed by acoustic consultants who measured the space and inquired how the space would be used, the curved ceiling panels are tightened, changing their contour which varies the way sound is distributed across the room.
Also added in the initial phase of the renovation project was a new state-of-the-art control room that took place of an interactive “smart podium.” The control room operates an updated sound system, lighting, three on-stage screens and other audio-visual components.
Also challenging during phase one was asbestos abatement. Adhesives used to hold carpet in earlier decades contained potentially hazardous silicate materials.
After the ceiling was altered, the carpet was removed and the mechanicals were updated, the room was professionally cleaned to erase layers of construction dust and dirt, making way for the next steps in the renovation.
Phase Two of Gibble renovation started this summer, with significant input from student employees who assisted with demolition, mechanicals, carpentry and painting. “These students will have the satisfaction of sitting in this room, knowing they helped work on the transformation,” said Zimmerman.
First on the second phase to-do list was the removal and replacement of the seats. The tablet-style seating – with flip up desks – was in perpetual repair, Zimmerman said. The new seating, still sporting the tuck-away desk tops, is a bit more spacious and includes about 10 percent “lefty” desks that flip the opposite direction from the majority.
Gibble’s concrete floor was stained to match the space’s color scheme and was altered, creating uniform stairways. The room’s walls were framed out, and wooden wall panels, created by students and Facilities Management employees in the College’s own carpentry shop were installed along with sound panels purchased from an outside contractor.
In general, said Zimmerman of the Gibble renovations, “Programs can now expand because of the infrastructure. The space is much more high-tech.”


